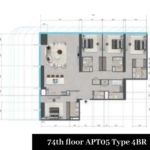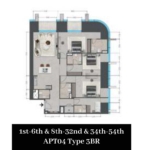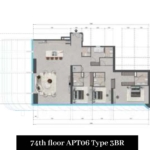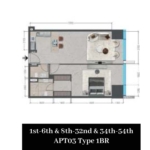The floor plans at Tiger Sky Tower are designed to cater to a range of living needs, featuring 1- to 4-bedroom apartments, elegant penthouses, and a luxurious royal sky penthouse. The 1-bedroom units are ideal for singles or couples seeking a cosy retreat, while the 2-bedroom and 3-bedroom options are perfect for small families. For those desiring more space, the 4-bedroom apartments and penthouses offer sophistication and comfort. Each residence maximises natural light and space, showcasing high ceilings, large windows, and premium finishes.
- Apartments sizes range between 873 to 2,973 sq. ft.
- Penthouses’ sizes range between 11,998 to 12,421 sq. ft.





