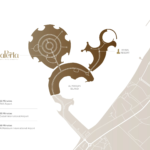La Perla’s floor plans are thoughtfully designed, ensuring privacy and providing a luxurious living experience—featuring elegant living and dining areas with inviting outdoor spaces. Bedrooms are accessed via a separate lobby, while master suites come with indulgent walk-in closets and spa-like bathrooms.
The open-plan kitchens perfectly blend beauty and functionality with premium fixtures and appliances. Enhancing the charm, double-height living rooms and generous outdoor spaces feature stunning rooftop terraces or inviting plunge pools, making each moment like a private retreat.
Units details & Sizes at La Perla
- Total of 57 units
- 30 1-bedroom apartments, with sizes ranging between 749.28 sq. ft. and 1,162.50 sq. ft.
- 23 2-bedroom apartments, with sizes ranging between 1,326.22 sq. ft. and 4,207.29 sq. ft.
- The 3-bedroom apartments, with sizes ranging sizes range between 3,636.05 sq. ft. and 4,333.60 sq. ft.


