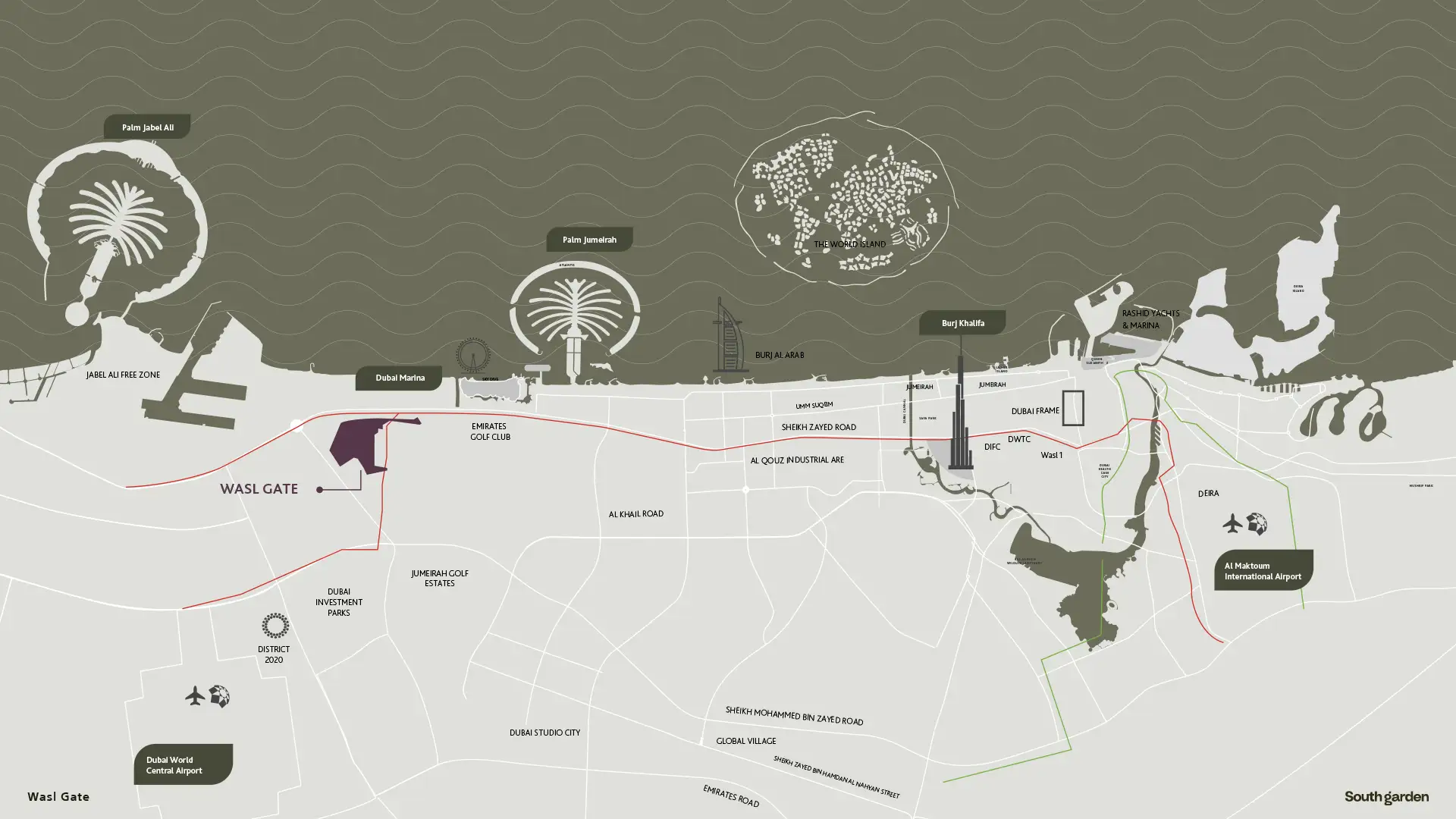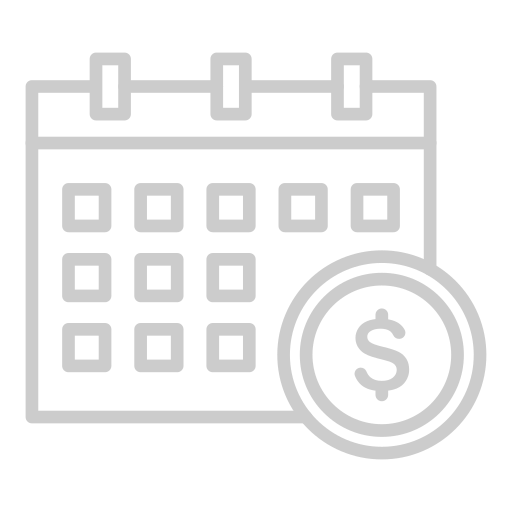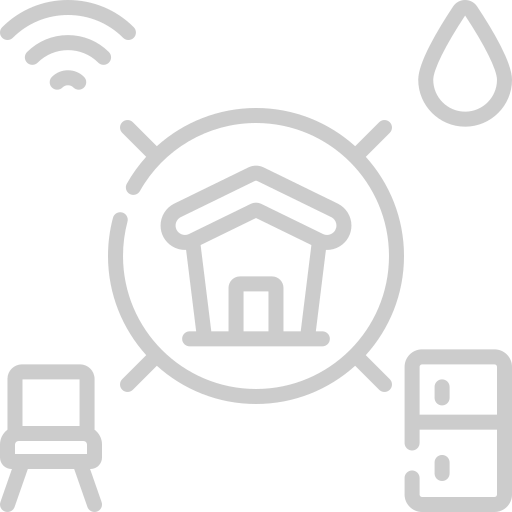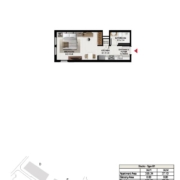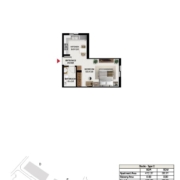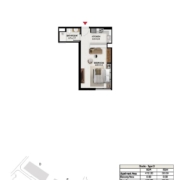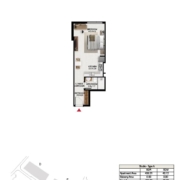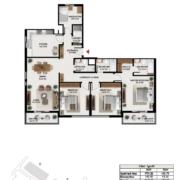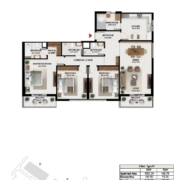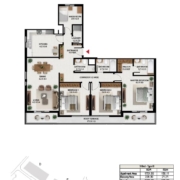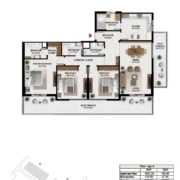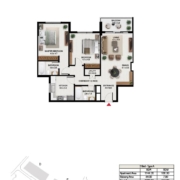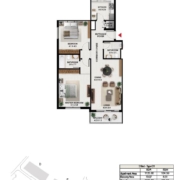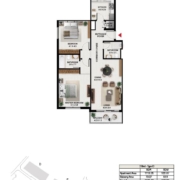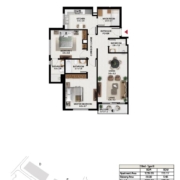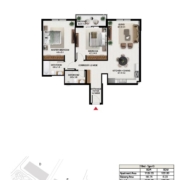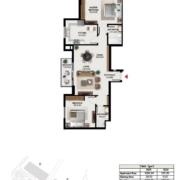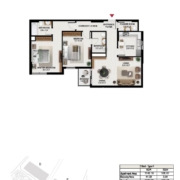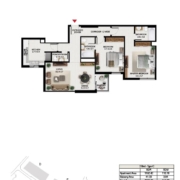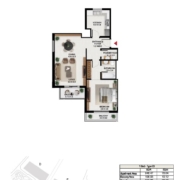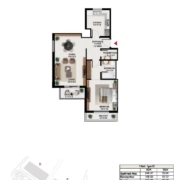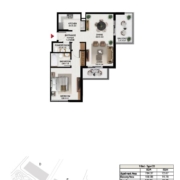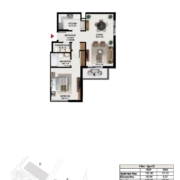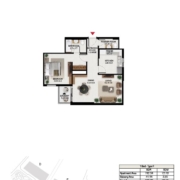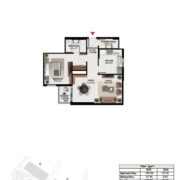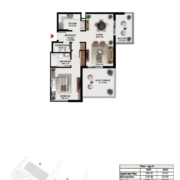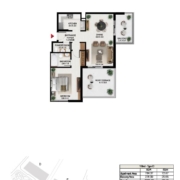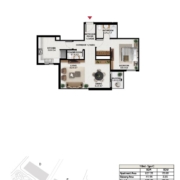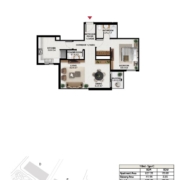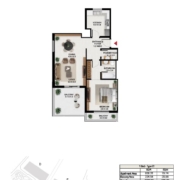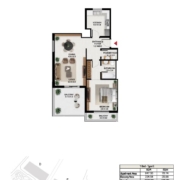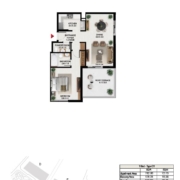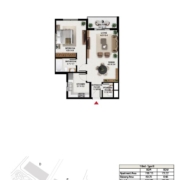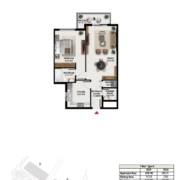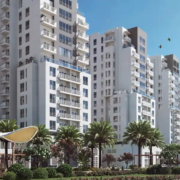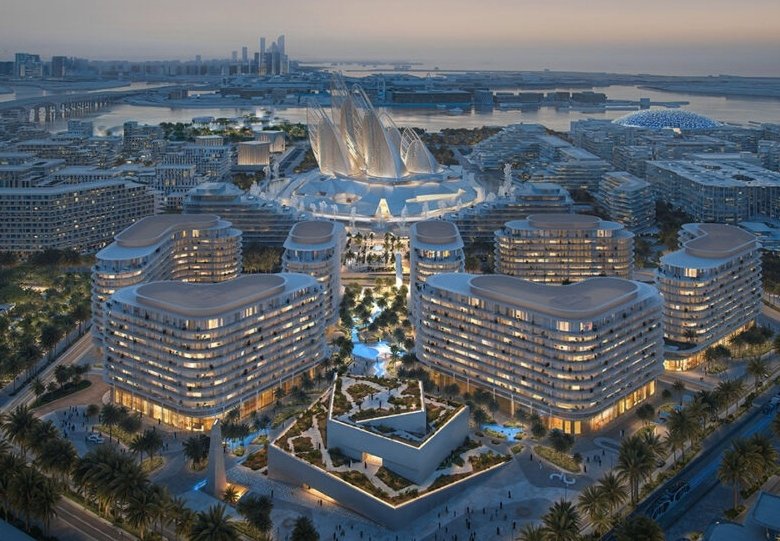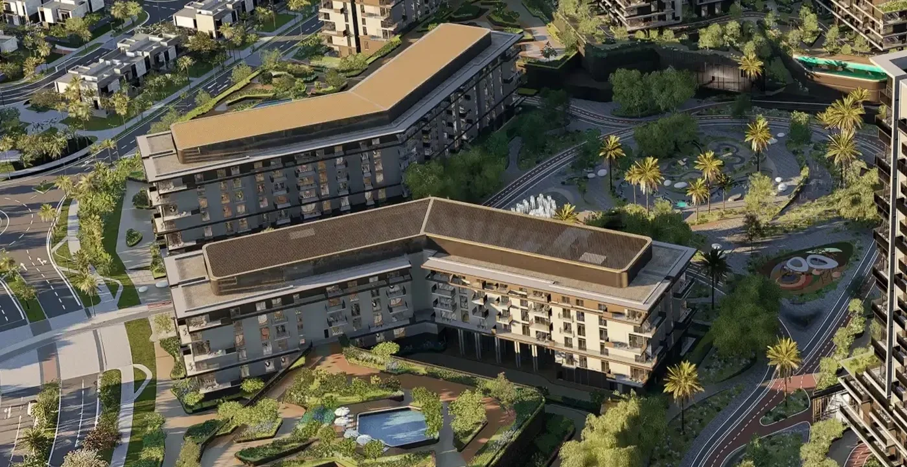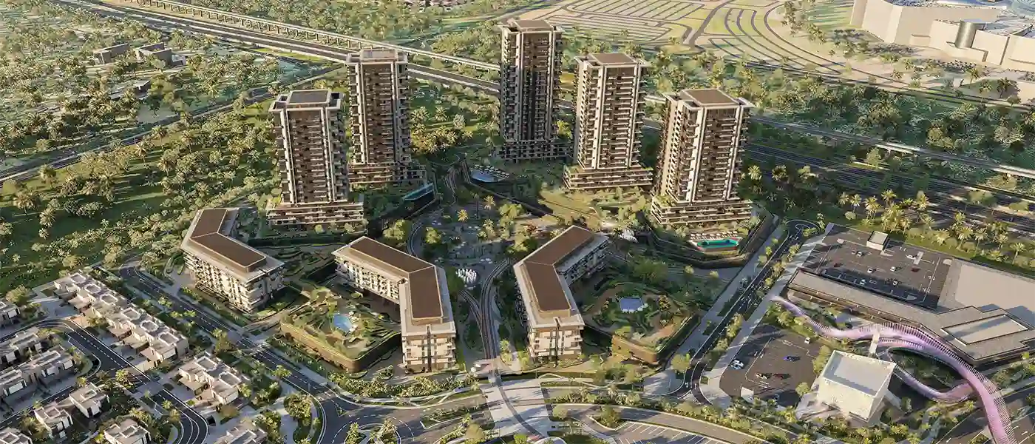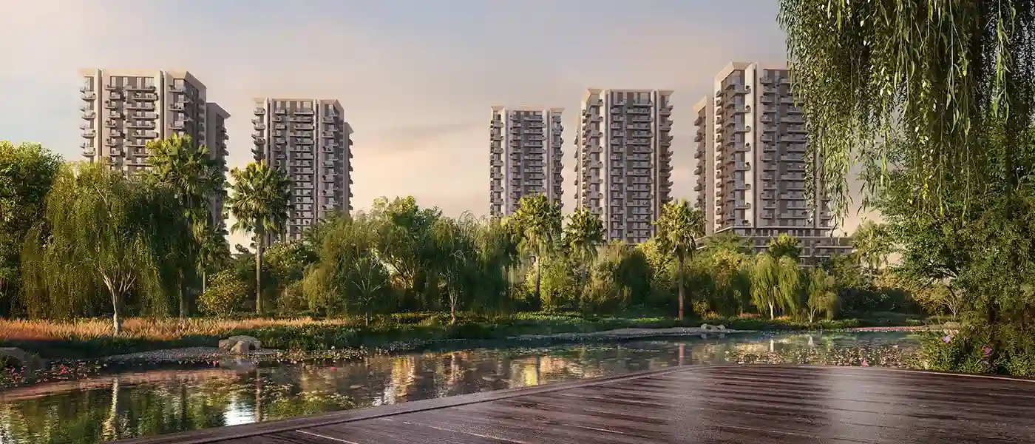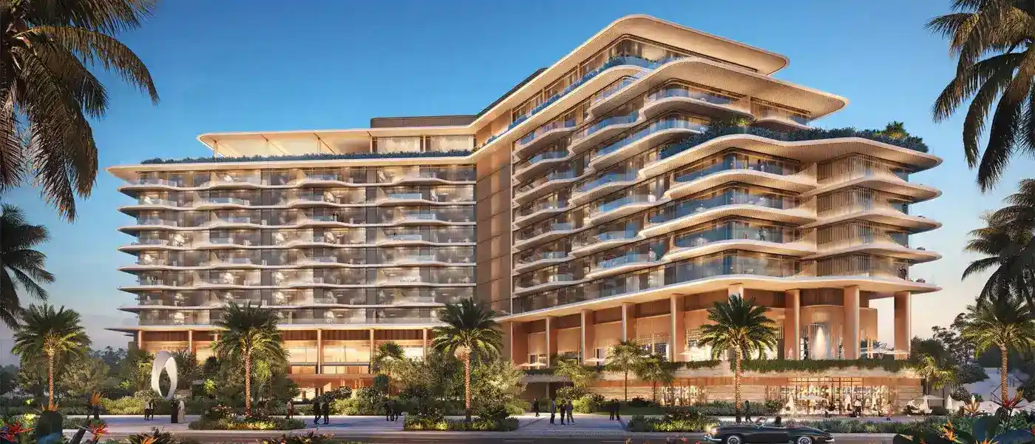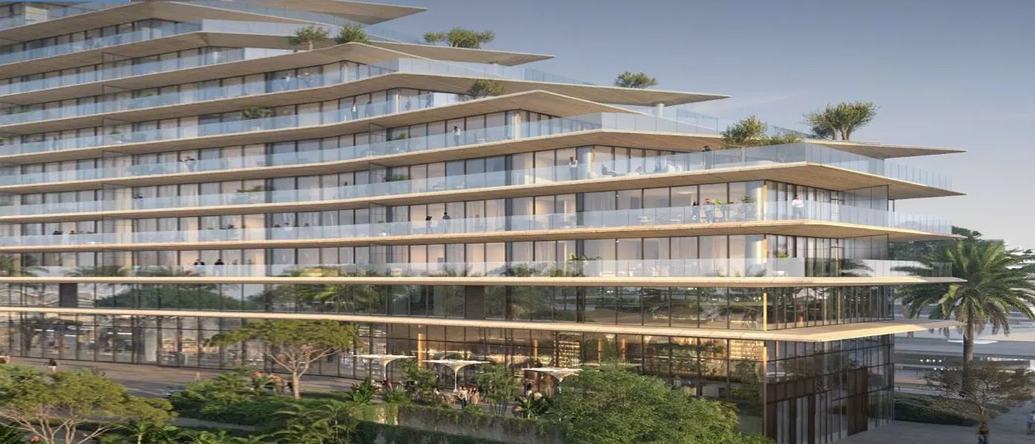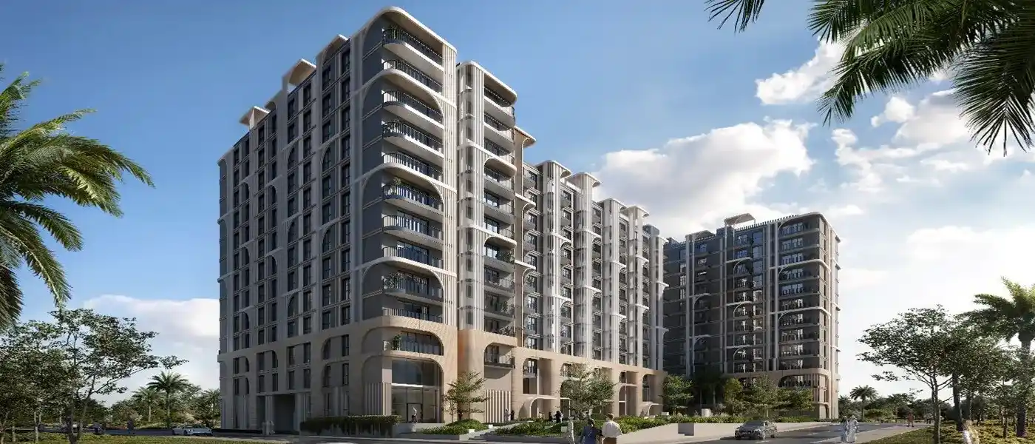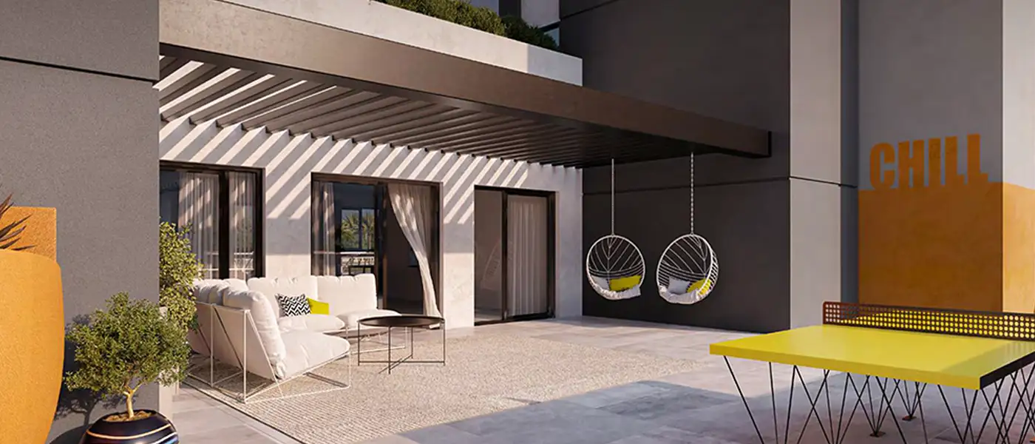Discover the enchanting South Garden Building E, a captivating community by Wasl Properties, where the vibrancy of urban living seamlessly merges with the tranquillity of nature. Offering a range of beautifully designed studios, 1, 2, &3-bedroom apartments, this oasis in Dubai invites you to experience a lifestyle that is both dynamic and serene.
- Home >
- Off plan Projects in Dubai >
- South Garden Building E at Wasl Gate, Dubai
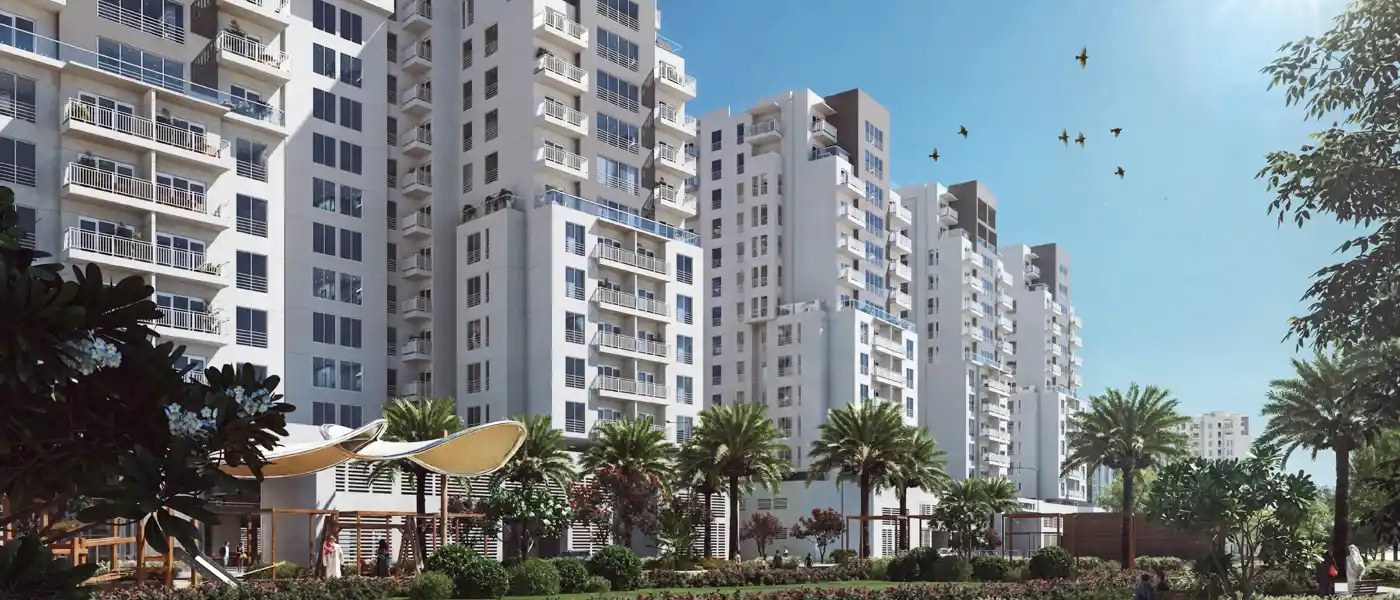
South Garden Building E at Wasl Gate, Dubai
Register Your Details
South Garden Building E Overview
| Starting Price | AED 630,000 |
|---|---|
| Type | Apartments |
| Bedrooms | Studios, 1, 2 & 3-Bed |
| Location | Wasal Gate |
| Developer | Wasal Properties |
| Payment Plan | 60/40 Plan |
| Area From | 399 – 2,127 Sq.Ft |
| Booking | 10% |
| Est. Completion | Q4 – 2028 |
This stunning multi-building development is the fifth tower to be launched in the rapidly growing Jebel Ali Village community. Known for its variety of supermarkets, cafes, restaurants, recreation center, and the Arabian-themed Ibn Battuta shopping mall, this exceptional gated complex offers a contemporary living experience. The area features unique architectural designs, attractive and sustainable residences, top-notch amenities, beautifully manicured lawns, walkways, and lasting housing solutions, all of which define the ideal lifestyle.
South Garden E Key Features:
- Ideally situated in Wasl Gate, one of Dubai’s best-connected neighbourhoods
- 1, 2, & 3 bedrooms luxury apartments.
- Roomy apartments with 399–2,127 sq. ft.
- AED 630,000 is the starting price for a luxurious lifestyle.
- 10% down payment with a flexible 60/40 payment schedule
- Expected completion date: Q4, 2028
- Developed by Wasl Properties
South Garden Building E Payment Plan

10%
Down Payment

50%
During Construction

40%
On Handover
Wasal Properties’ South Garden Building E streamlines the home-buying process with flexible payment options for prospective homeowners.
| Installment | Payment (%) | Milestone |
|---|---|---|
| Down Payment | 10% | On Purchase Date |
| 1st Installment | 10% | Within 6 months from purchase date |
| 2nd Installment | 10% | Within 12 months from purchase date |
| 3rd Installment | 10% | Within 18 months from purchase date |
| 4th Installment | 10% | Within 24 months from purchase date |
| 5th Installment | 10% | Within 30 months from purchase date |
| Final Installment | 40% | On Handover |
South Garden Building E Floor Plan
This development offers large studios, as well as 1-, 2-, and 3-bedroom apartments with beautifully designed floor plans that are both functional and stylish. This building features twelve residential levels, showcasing a variety of well-designed residences. Each apartment includes spacious living areas, a dining area, and an urban kitchen equipped with high-end appliances, all set within a bright and sunny atmosphere. Thanks to the VRF ducted conditioning system, painted walls, gypsum ceilings, and porcelain flooring, every home is urban, sustainable, comfortable, and easy to live in.
Amenities at South Garden Building E

Amusement Park

Pool

Gymnasium

Restaurants

Parks & Leisure

Supermarket

Retail Outlets

Kids Area
In this project, you can take advantage of a wide range of unique amenities from the comfort of your own home. The podium terrace features a private pool deck, an infinity pool, and a shaded play area with a children’s pool. The facility also features lush plants, peaceful walking paths, and an indoor gym fully equipped to support residents’ physical and emotional well-being.
Key Amenities at South Garden Building E:
- Wellness Centre
- Haven Central Park
- Air Fitness zones
- Run & Ride Tracks
- Meditation Pavilion
- The Streams and Reflexology Paths
- Padel Haven and Basketball Court
- Zen Gardens and Nature Trail
- Picnic Patch
- Wellness Concierge
- Haven Spa
- Green Carpet Events
South Garden Building E Location
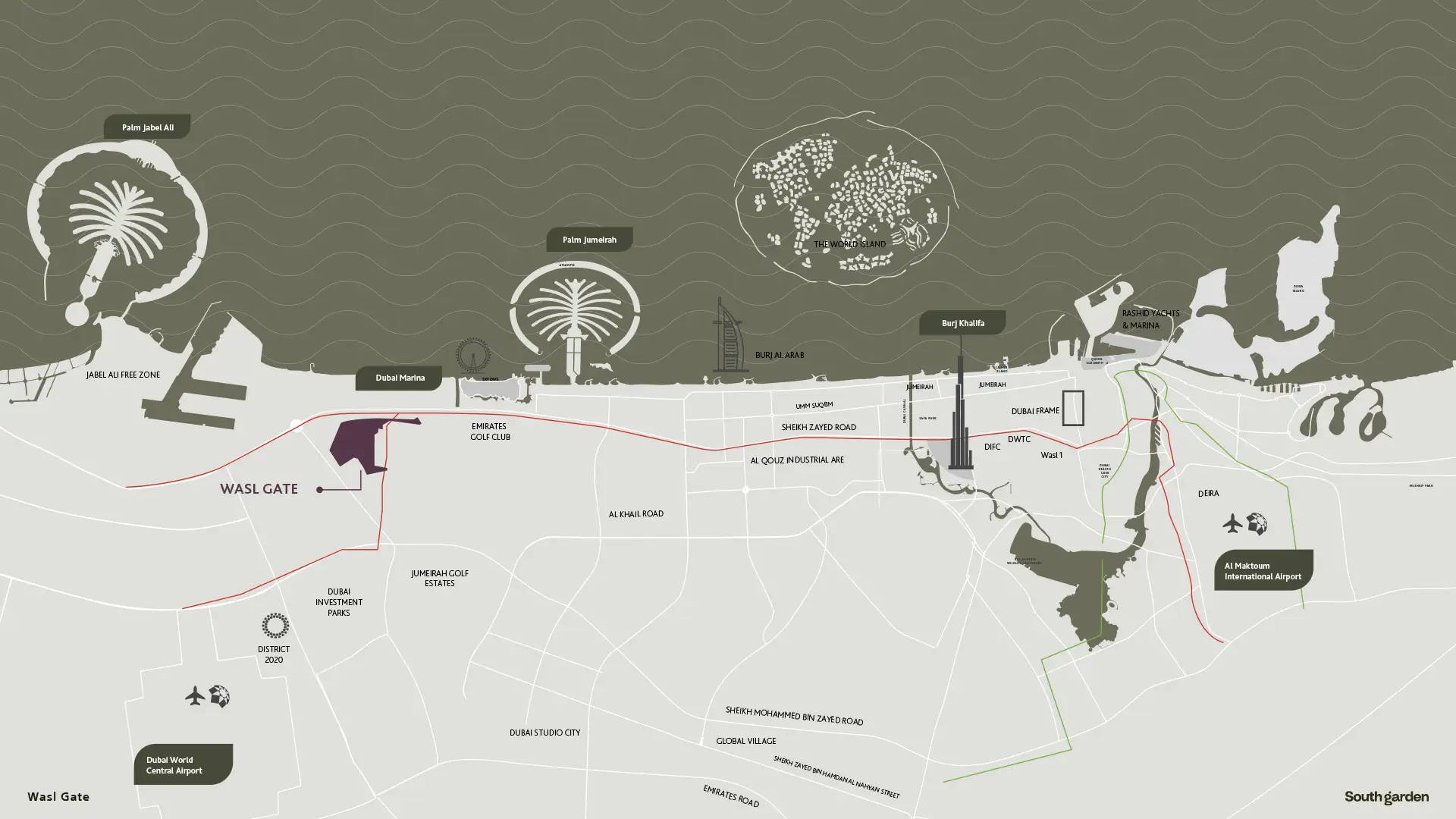
Located within the renowned gated community of Wasl Gate, South Garden Building E is an integral part of the prestigious Jebel Ali Village in Dubai. Positioned at the intersection of Sheikh Zayed Road and Yalayis Street, this destination offers a peaceful natural environment, surrounded by nearby communities such as the Jebel Ali Industrial Area, Jumeirah Park, and IMPZ Production City.
Key Locations Nearby:
- Energy Metro Station – 1 min
- Expo City – 10 min
- Al Maktoum International Airport – 15 min
- Dubai Marina – 20 min
- Mall of Emirates – 25 min
South Garden Building E Master Plan
