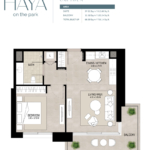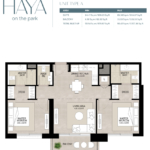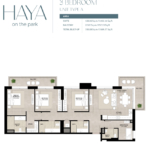Offering an unparalleled lifestyle, the Haya Town Square by Nshama floor plan comprises elegant 1, 2 & 3-bedroom apartments and duplexes. The apartments come with porcelain floors, integrated wardrobes, and fully fitted kitchens. The layout plan ranges from 670. sq. ft to 1669 sq. ft.









