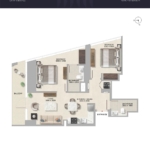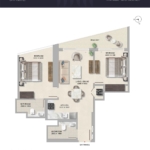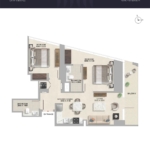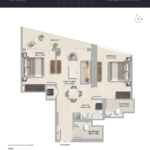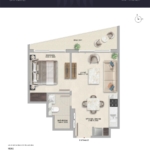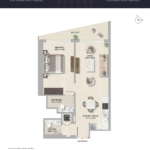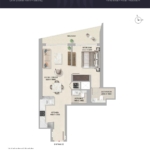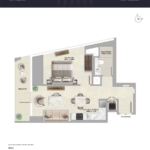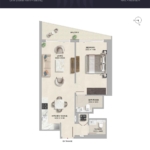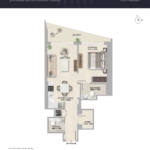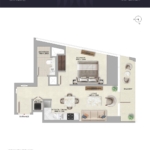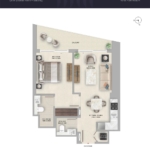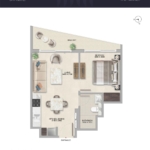The floor plans at The Tranquil are designed to maximize space, light, and efficiency. This development offers a variety of one- and two-bedroom units, each featuring unique details. From the smaller one-bedroom units to the more spacious two-bedroom homes, all residences are thoughtfully designed. The living rooms are roomy, the kitchens are well-equipped, and the bedrooms are cozy. Many units also include balconies that provide views of the skyline, greenery, or the surrounding roads.
The sizes of the units start at approximately 495 sq. ft. for the one-bedroom options, while the two-bedroom homes increase in size to 871 sq. ft. These options cater to a range of lifestyles in this beautiful location in Dubai.
- Home >
- Off plan Projects in Dubai >
- The Tranquil at Sobha Central - Sobha Group >
- The Tranquil by Sobha Group - Floor Plans
The Tranquil by Sobha Group - Floor Plans


